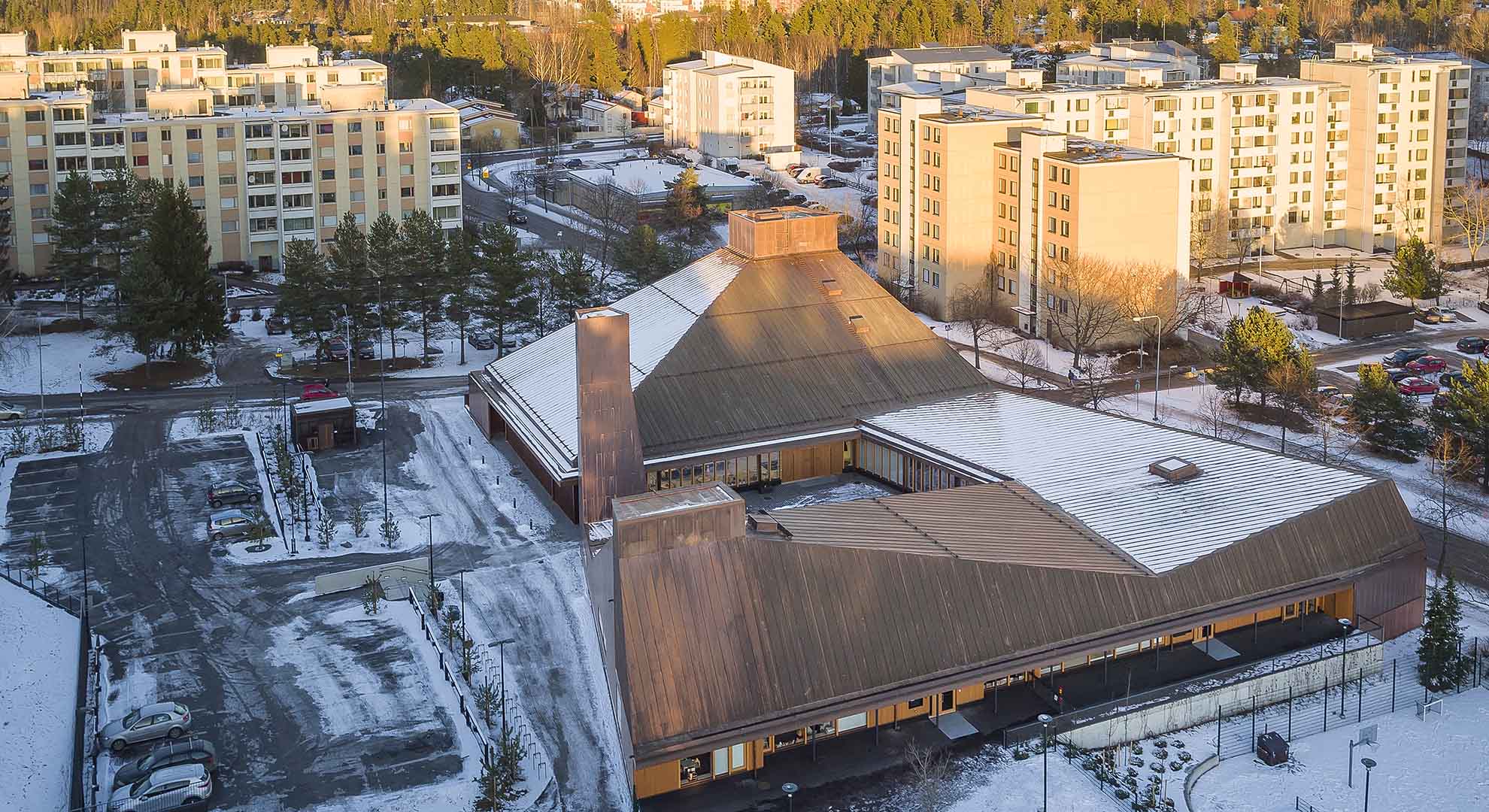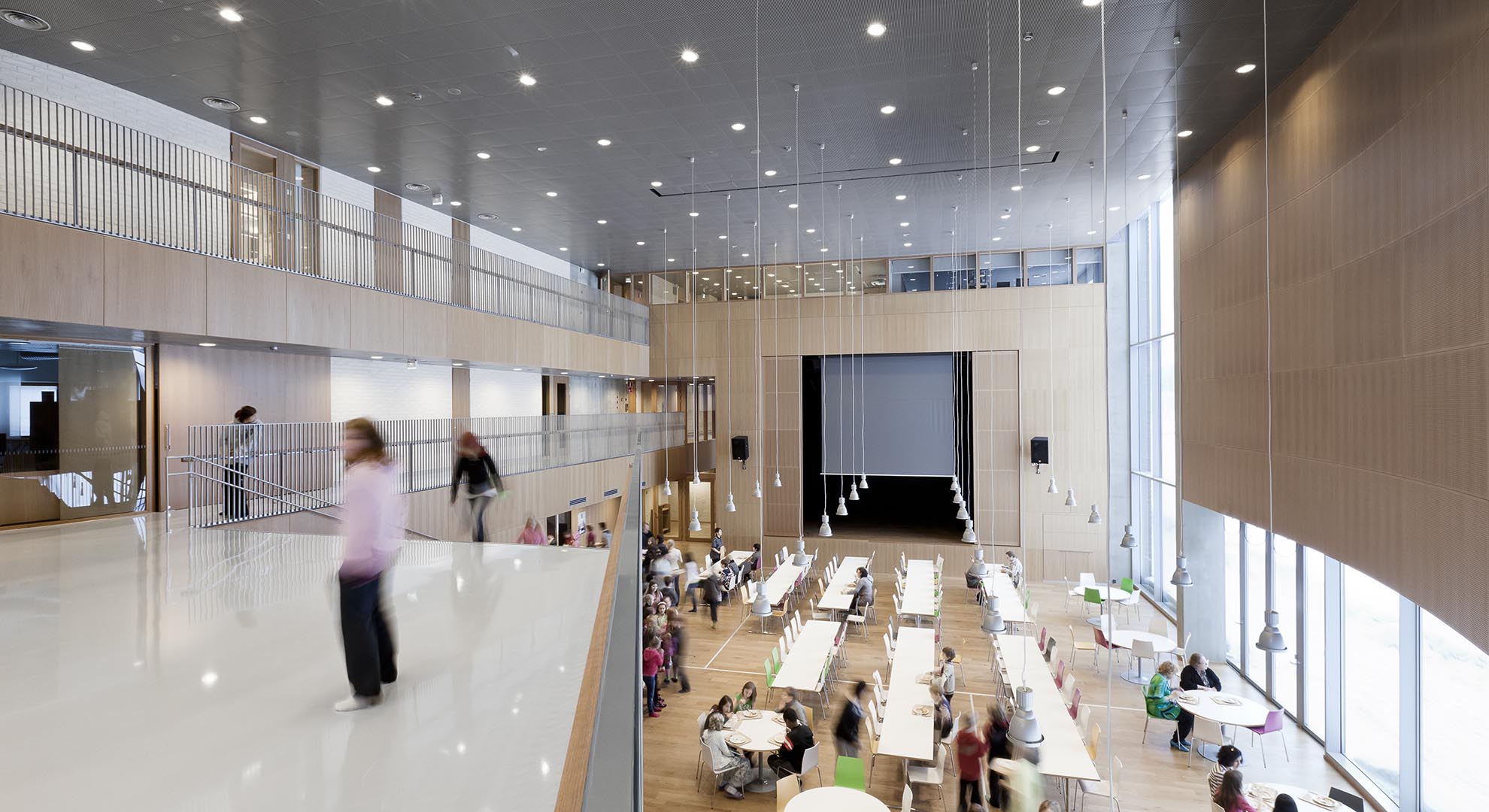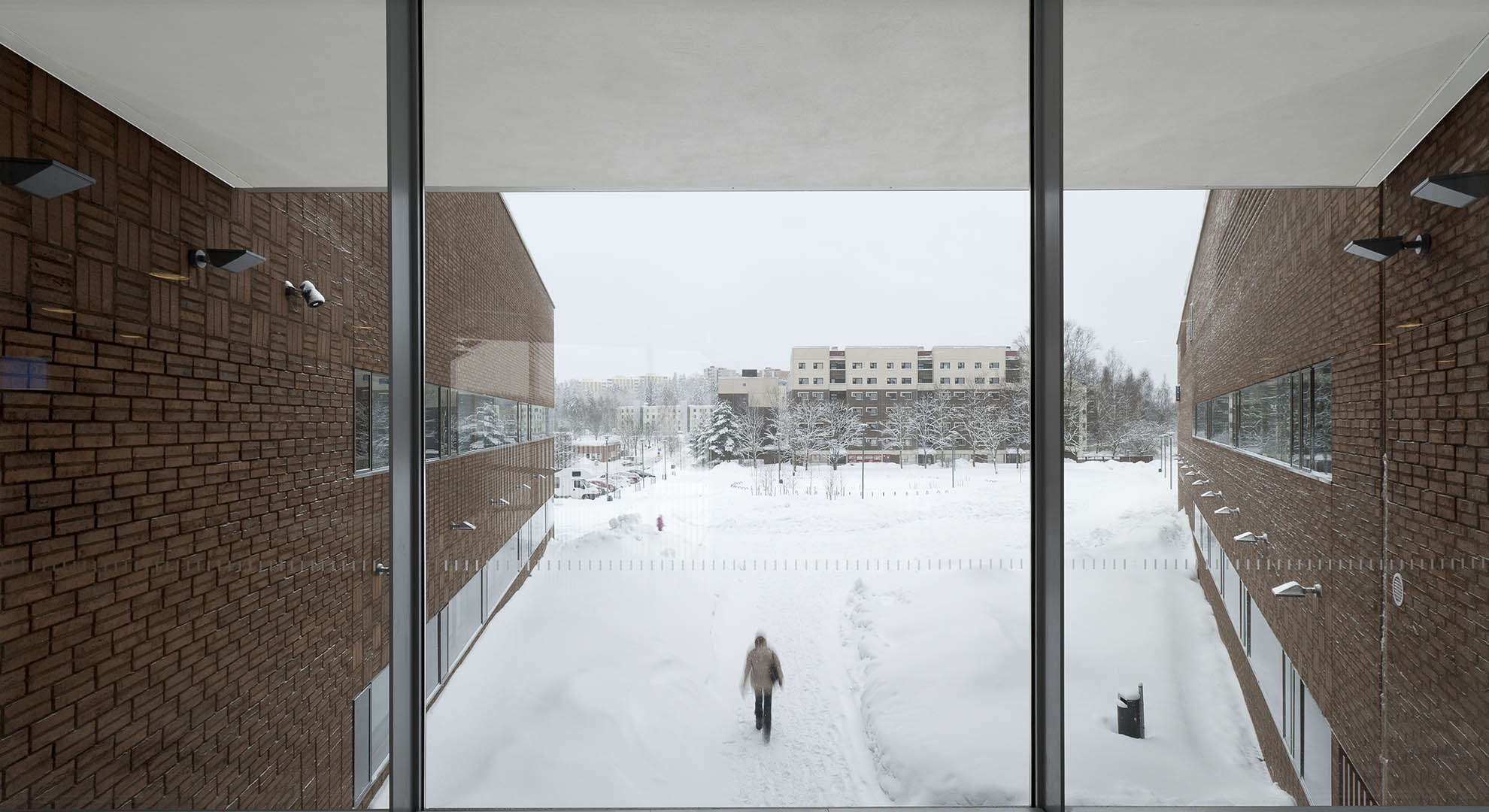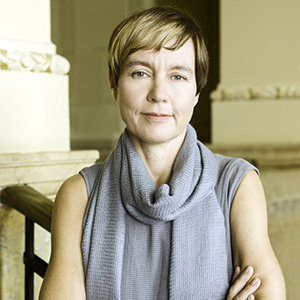Envisioning the Future City
Transforming a fragmented suburb from the 70s into a socially cohesive neighborhood
Cities are defined by the dynamics of the relationship between the built structures they are composed of and the ways in which people who live and work there make use of them. In the layers of human experience and built structures accumulated over time, one can find endless possibilities for something new to take hold. However, since they are firmly rooted in their physical framework and in the habits of the people who use them, cities are not quick to change. So what does it mean to reimagine a city or a neighborhood today as we confront a new awareness of the burden we cause on the environment with our contemporary way of life?
Like in many other parts of the world, there are several major redevelopment projects under way or being planned in various parts of the metropolitan region around Helsinki. One of the neighborhoods that is preparing itself for a major transformation is Espoo Center, which forms part of the city of Espoo, originally planned in the late 1960s and early 70s according to the ideas of the time. Like many of the suburban developments built at that time Espoo was developed in stages over many decades, resulting in the original vision being only partially realized.
Based on an international architecture competition, a masterplan for the area was drawn up that provided a home for people moving from the countryside to the city in transition from an agriculture-based way of living to an urban one. It was developed around highways and residential settlements connected to each other via overpasses and footbridges, with the idea being to offer apartments with up-to-date amenities and shopping centers clustered conveniently together.

Aerial view of Espoo with its original residential clusters and green areas and the insertion of the Suvela Chapel and community center, 2018, OOPEAA. Photo © Mika Huisman
In addition, there was an emphasis on creating a green area with access to the surrounding nature in the fields and forests to make the residents feel more at home in their new environment. Many of these aspects resonate today with our ideals of the good life, particularly with the idea of maintaining a connection with nature while living in the city.
However, over time the area ended up developing as a patchwork of separated islands of residential clusters in a multinuclear city with no clear center. Therefore, it’s an interesting example of how the reality of the built result doesn't always live up to the expectations set forth in the planning phase.
New development goals for Espoo were outlined in 2003 when it was realized that the area had become one of the most multicultural places in the country with school children speaking over 40 different languages at home. The new and modern apartment buildings built in the 1970s were badly in need of repair and the fragmented structure of the area didn’t support the formation of socially sustainable communities. There was a big debate about what could be done to improve the situation and whether to keep or to demolish the apartment buildings, which were accessible by car in clusters surrounded by the woods, but at the same time were separated from each other.

Common area for activities serving the school and the community, Kirkkojärvi School, Espoo, 2010, Verstas Architects. Photo © Tuomas Uusheimo
Gradually, changes were made to improve the situation, and for example the Kirkkojärvi School, designed by Verstas Architects opened in 2010, and the Suvela Chapel, a new community center by OOPEAA was completed in 2018.
Now, in 2023 there is finally a bigger architecture and planning competition to redevelop Espoo Center in order to transform it from a fragmented area with an isolated administrative center that is separated from the residential clusters around it, into a lively neighborhood where decision-making and living together form an open and socially interactive place as the heart of the area. At the same time, it seeks to strengthen the connections to the surrounding green areas and build on the existing public transit connections to make the area even more connected with the rest of the metropolitan region.
So, while the new development guidelines were drawn already in 2003, changing a city is a slow process, and it is only now that the larger architecture competition for redeveloping the Espoo Center will be organized. It was announced in 2022 and the deadline for proposals is in February 2023.

Once again a competition is being organized asking architects and planners to envision a new phase of development for the neighborhood and to create buildings that could provide the framework for a new way of being a citizen and a resident of a community. Like their peers in the 1960s who were creating an urban place on the site where previously a village had stood, designers today have many new questions to ponder when reimagining how to give a new future to Espoo Center.
While what is built and realized is ultimately always a result of multiple forces impacting the decision-making process and the financial realities that place limits on what is possible to realize in any given time, our ability to reimagine the city is key in shaping its future as we live in it today. If we don’t have the courage to envision a better future, it will not be possible to create one. It will be interesting to see what kinds of responses the competition brings forth this time when creating a new plan for developing Espoo.
Main image: A community center that provides services and amenities to the increasingly multicultural neighborhood, Suvela Chapel, Espoo, 2018, OOPEAA. Photo © Marc Goodwin
